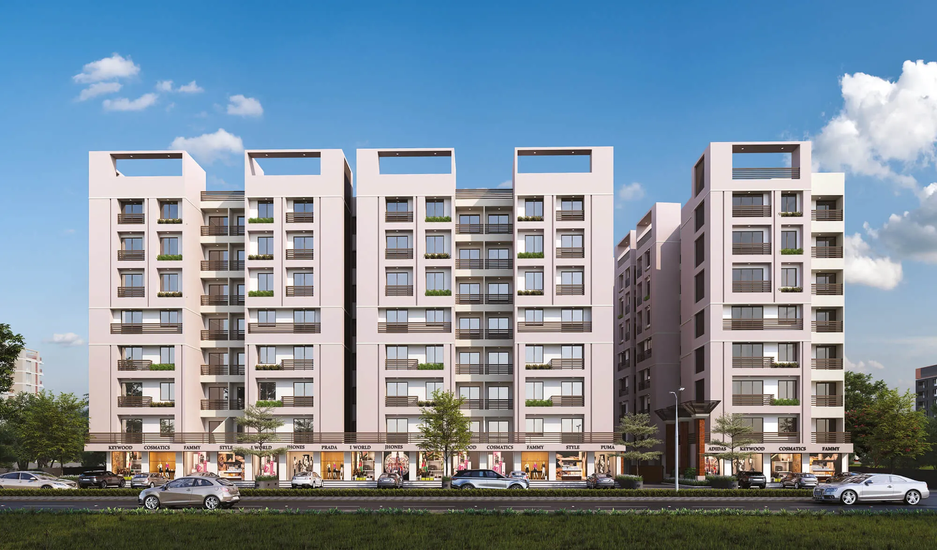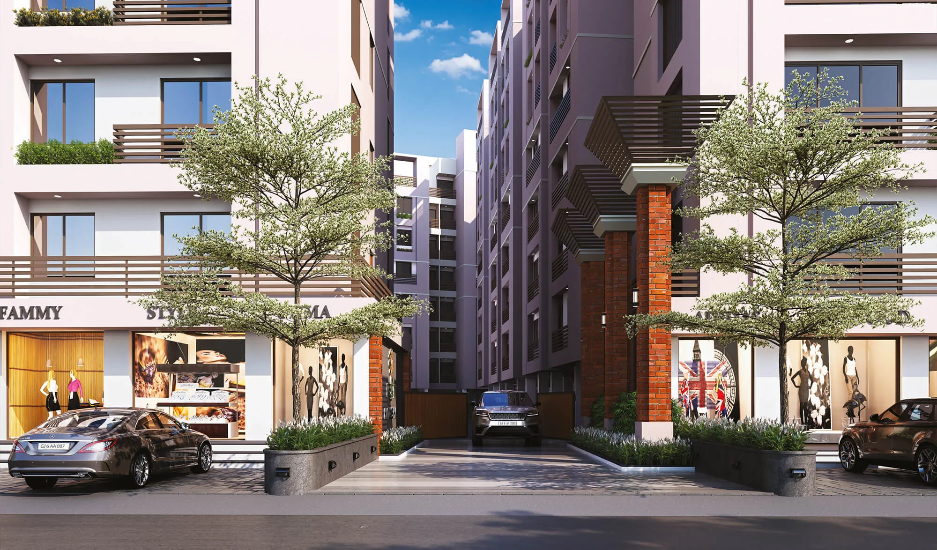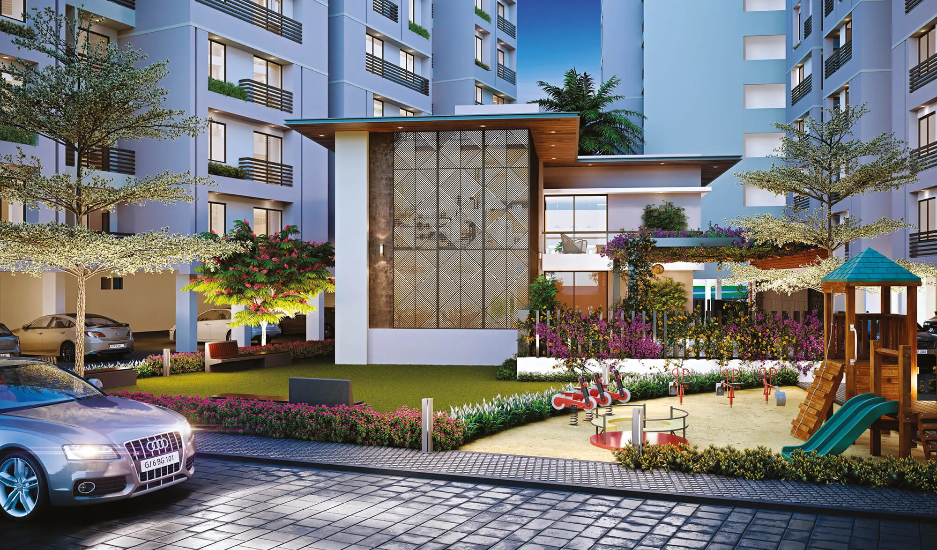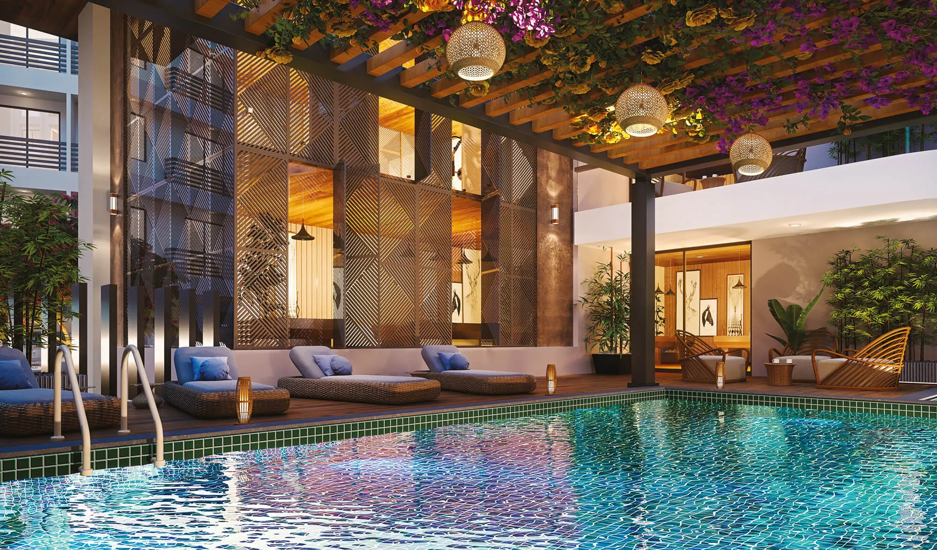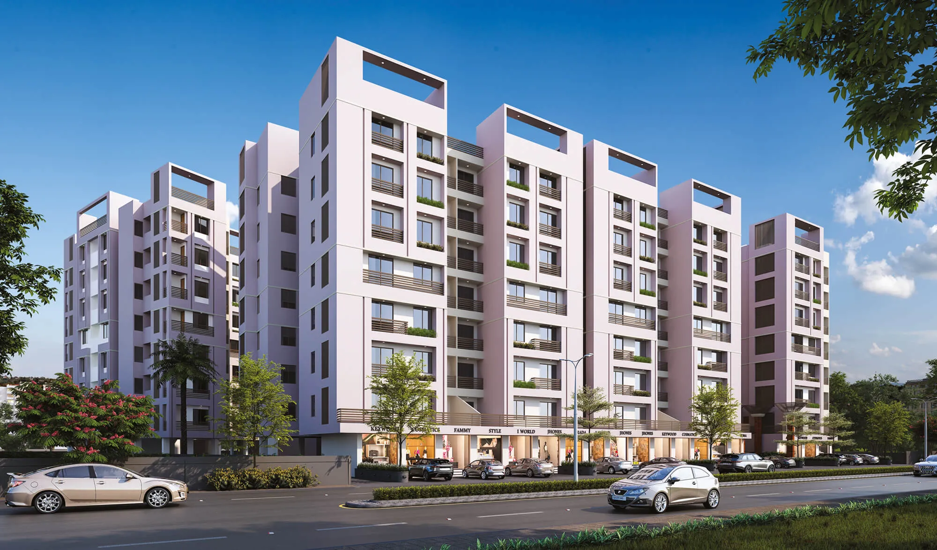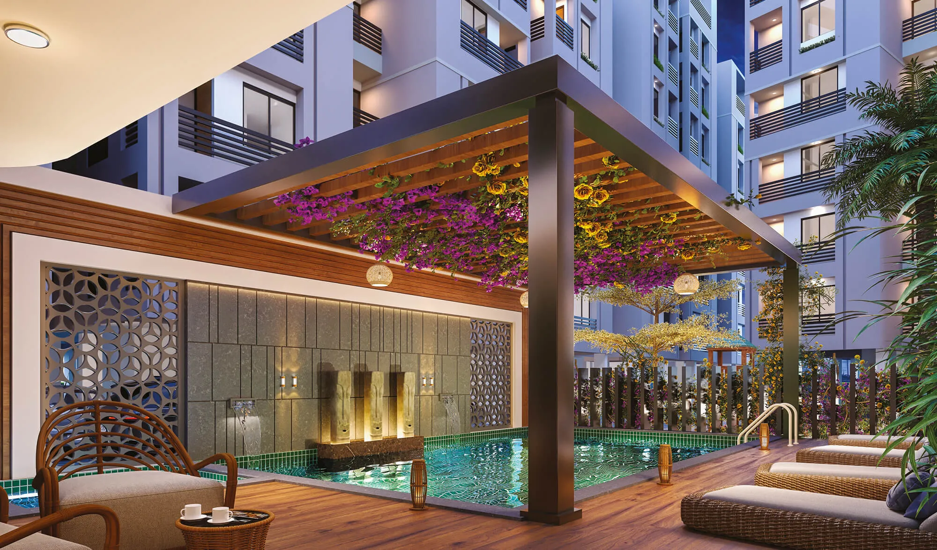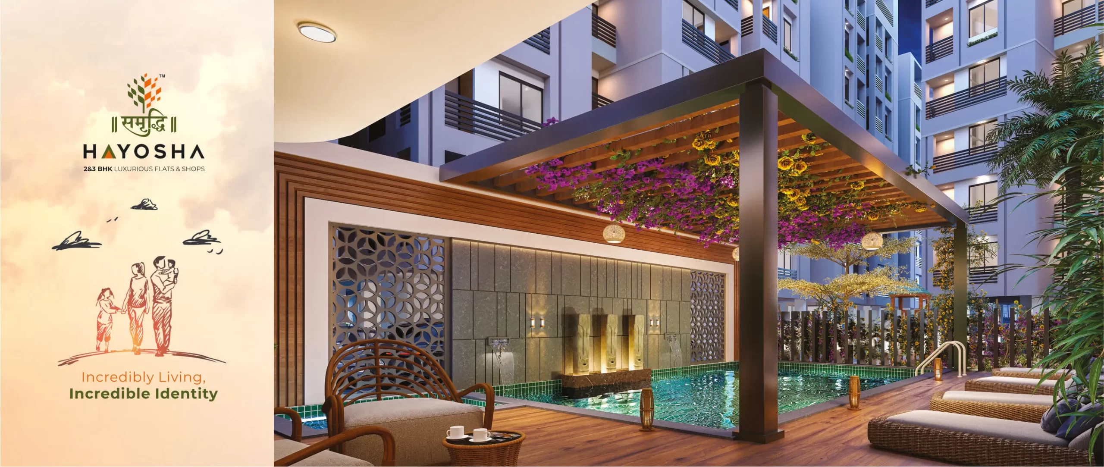
PLANS
AMENITIES
- Gate with Security Cabin
- Game Room
- 24×7 CCTV Camera
- Elegant Reception Area
- Swimming Pool with Deck, Seating & Changing Room
- Gazebo
- Gymnasium
- Jogging Track
- Lush Green Landscape Garden
- Mini Theatre
- Contemporary Interiors In All Amenities
- Multi Purpose Hall
- Kids Play Area
SPECIFICATIONS
STRUCTURE
- Earthquake resistant RCC Frame Structure & Block Masonry Work as per Architects Design.
WALL FINISH
- Inside: Smooth plaster with white cement putty finish.
- Outside: Sand face plaster with Exterior paints.
ELECTRIFICATION
- Concealed copper wiring of approved quality with TV., Refrigerator & A.C. Point in Master Bedroom & Living Room.
WATER
- Underground and overhead water tank with sensor.
WINDOWS
- Fully glazed anodized Aluminum window with safety grill.
DOORS
- Decorative main door and all other flush doors with standard safety locks.
PLUMBIG
- Hot and Cold Plumbing with Shower & Geyser Point in Bathrooms.
- Designer tiles up to lintel level & standard quality C.P. fittings.
KITCHEN
- Double Charge Vitrified tiles flooring in all rooms.
- Granite kitchen platform with SS Sink & Glazed tile up to lintel level.
OTHERS
- Compound wall around entire campus.

