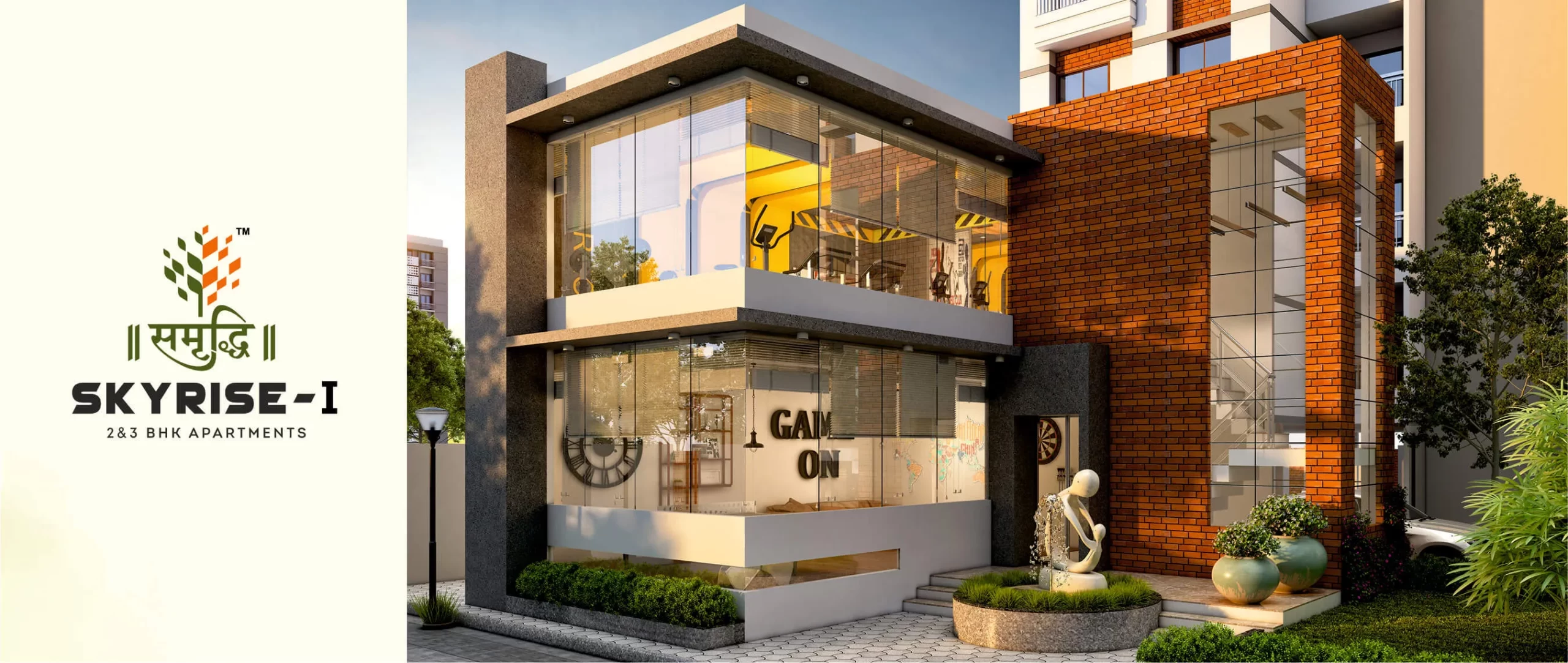
PLANS
AMENITIES
- Internal roads with automated street lights
- Children’s play area
- Power backup for light and common lights
- CCTV camera in common area
- Senior Citizen Sitting
- Number plate and letter box
- Party Lawn
- Indoor/Outdoor game area
- Fire fighting system
- AC Gymnasium
- Theatre
SPECIFICATIONS
STRUCTURE
- Earthquake resistant RCC Frame Structure & Block Masonry Work as per Architects Design.
WALL FINISH
- Inside: Smooth plaster with white cement putty finish.
- Outside: Sand face plaster with Exterior paints.
ELECTRIFICATION
- Concealed copper wiring of approved quality with TV & Refrigerator point.
RO WATER
- RO water purifier system to each unit for pure water.
- 24 hour uninterrupted water supply through Underground and over head water tank.
WINDOWS
- Fully glazed anodized Aluminum window with safety grill.
DOORS
- Decorative main door and all over flush doors with frame.
PLUMBING
- Hot and Cold Plumbing with Shower & Geyser Point in Bathrooms.
KITCHEN
- Vitrified tiles flooring in all rooms. Black Granite kitchen platform with SS Sink & Galzed tile up to lintel level.
OTHERS
- Compound wall around entire campus.
- Paver block parking area





