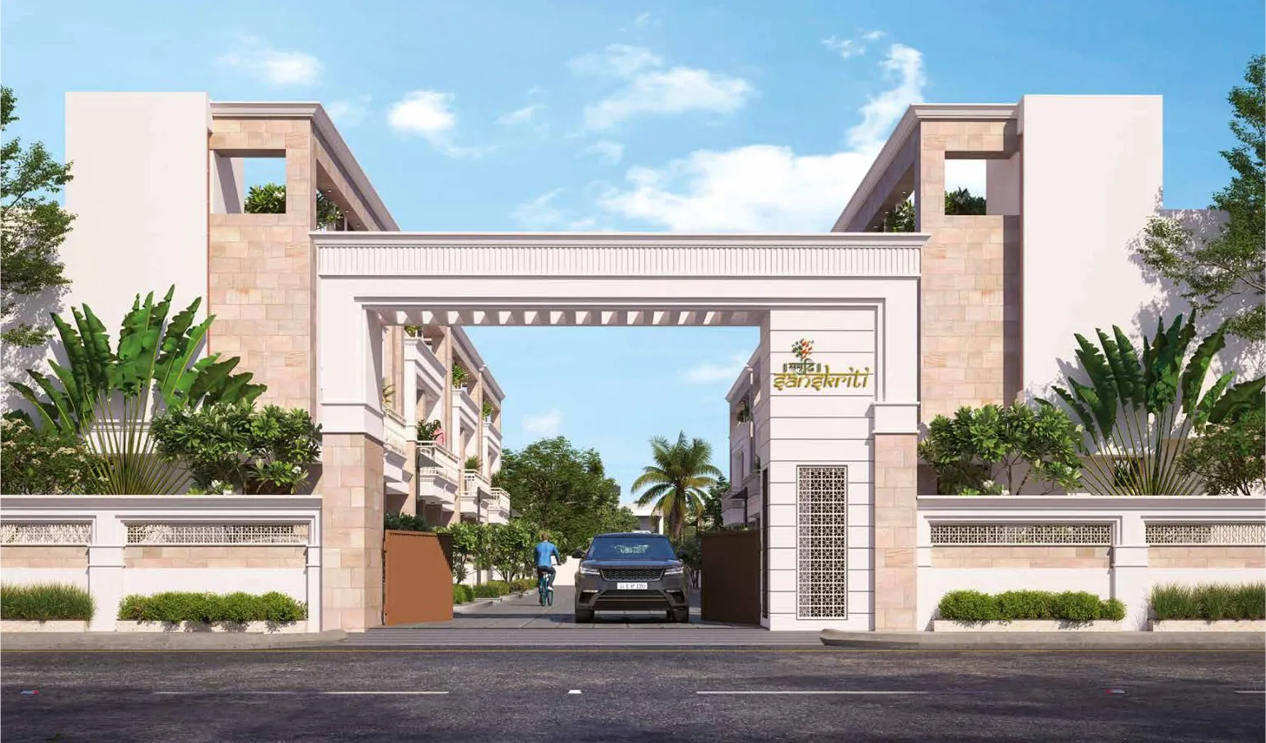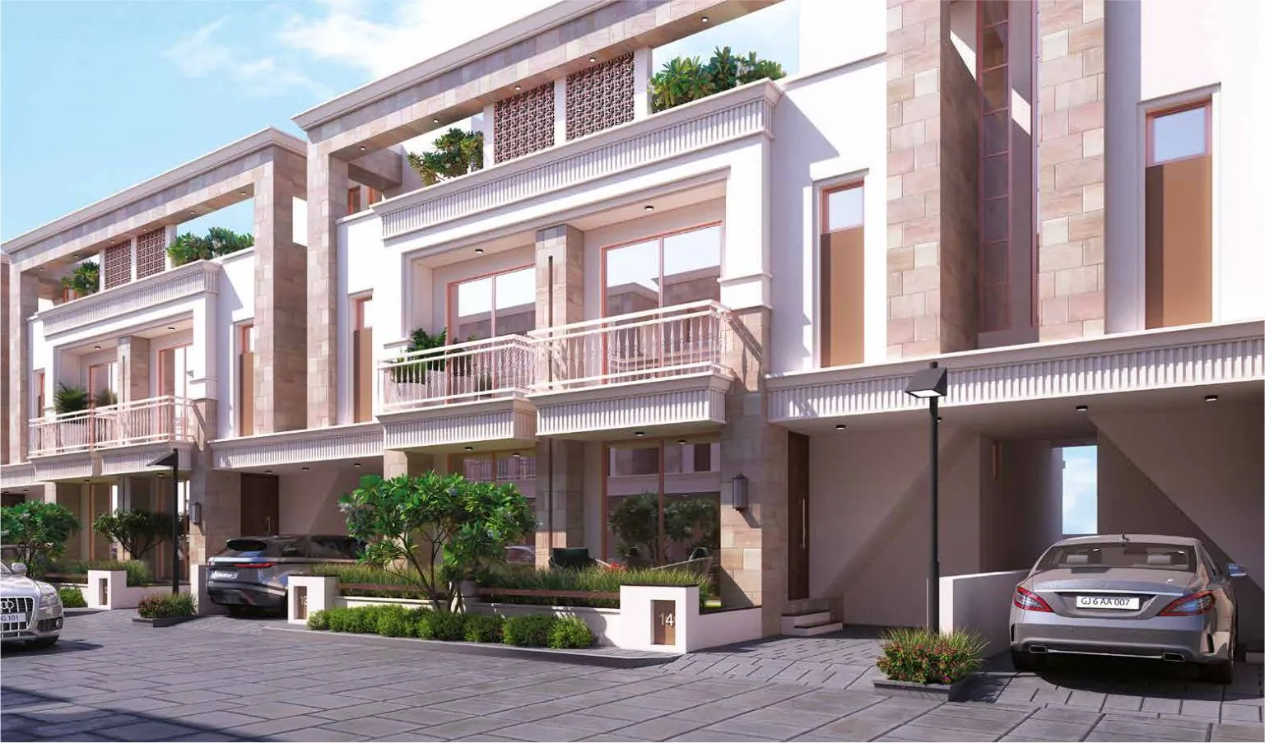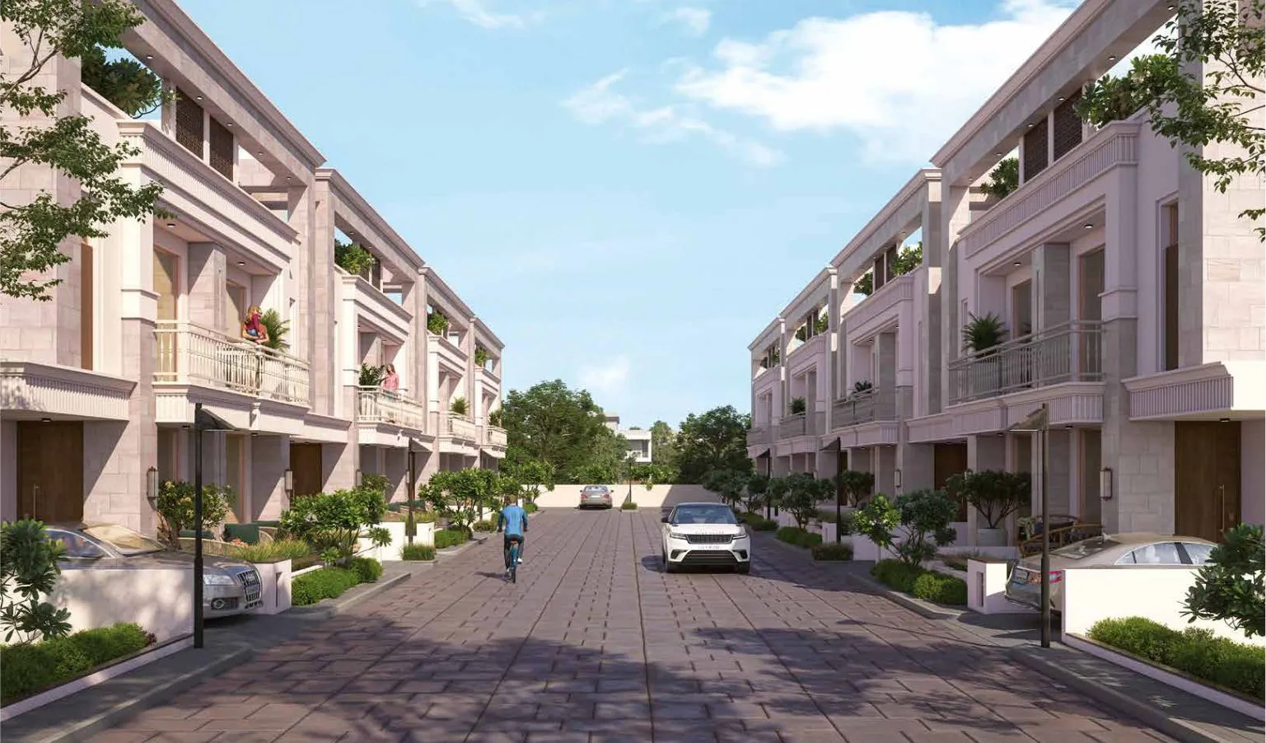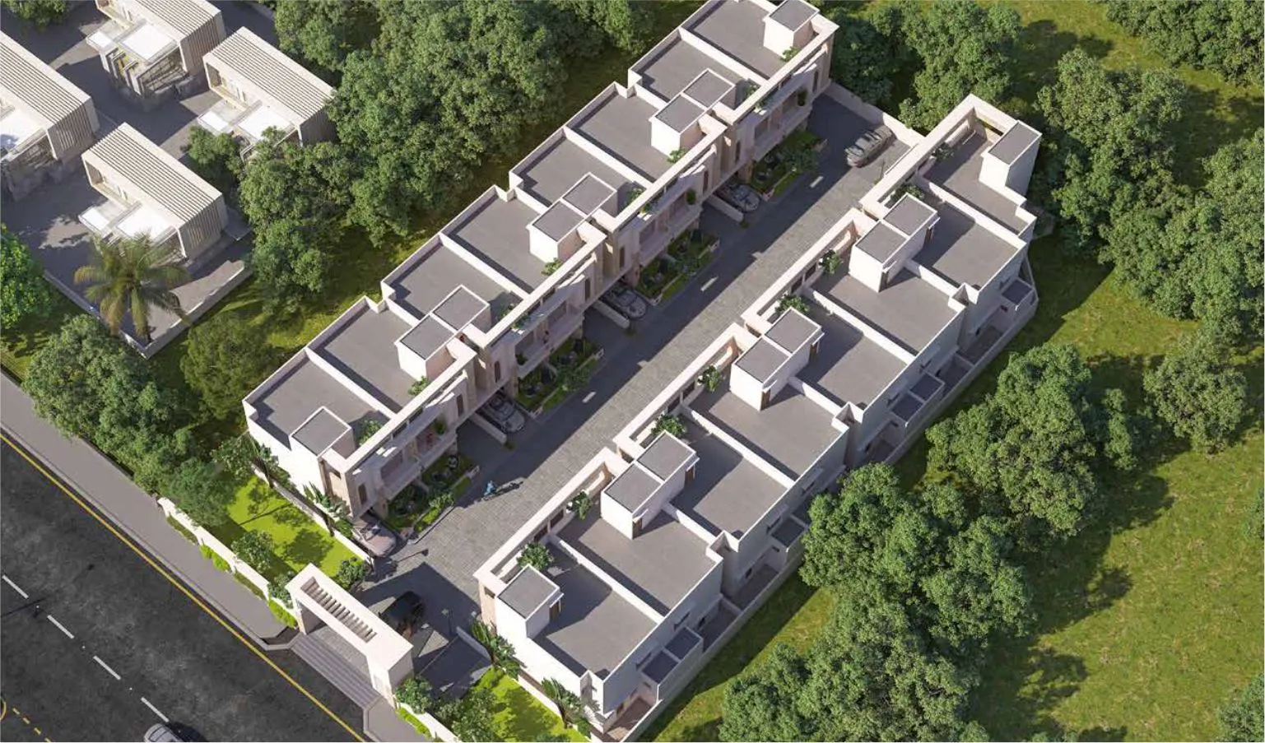
PLANS
AMENITIES
- stylish entrance gate with security
- elegant number plate each unit
- water supply by underground tank & overhead tank
- single entry campus with security camera
SPECIFICATIONS
STRUCTURE
- RCC frame structure & Brick work as per architects design. Compound wall around entire campus.
WINDOWS
- Fully glazed Aluminum windows, safety grill.
WALL FINISH
- Inside smooth plaster with wall putty & primer Outside/ Exteriors with Double coat plaster and good quality water resistant exterior paint
DOORS
- Decorative main door and all other flush doors with frame.
FINISHING
- Inside: Smooth plaster with white cement putty finish and color
- Outside Sand face plaster with Exterior paints.
WATER
- 24 hour uninterrupted water supply through Underground and over head water tank.
PLUMBING
- Hot and Cold Plumbing with Shower & Geyser Point in Bathrooms.
ELECTRIFICATION
- Premium Quality modular switches Concealed copper wiring of approved quality Electric points as per architect/consultant design AC Point in all bedrooms & living room
KITCHEN
- Granite Platform and tiles up to lintel level.
Bathroom & Toilet
- Ceramic tiles us per architecture’s design Concealed plumbing fitting with premium sanitary and ceramic fittings
OTHERS
- Water Proofing on terrace and all Bathrooms.




