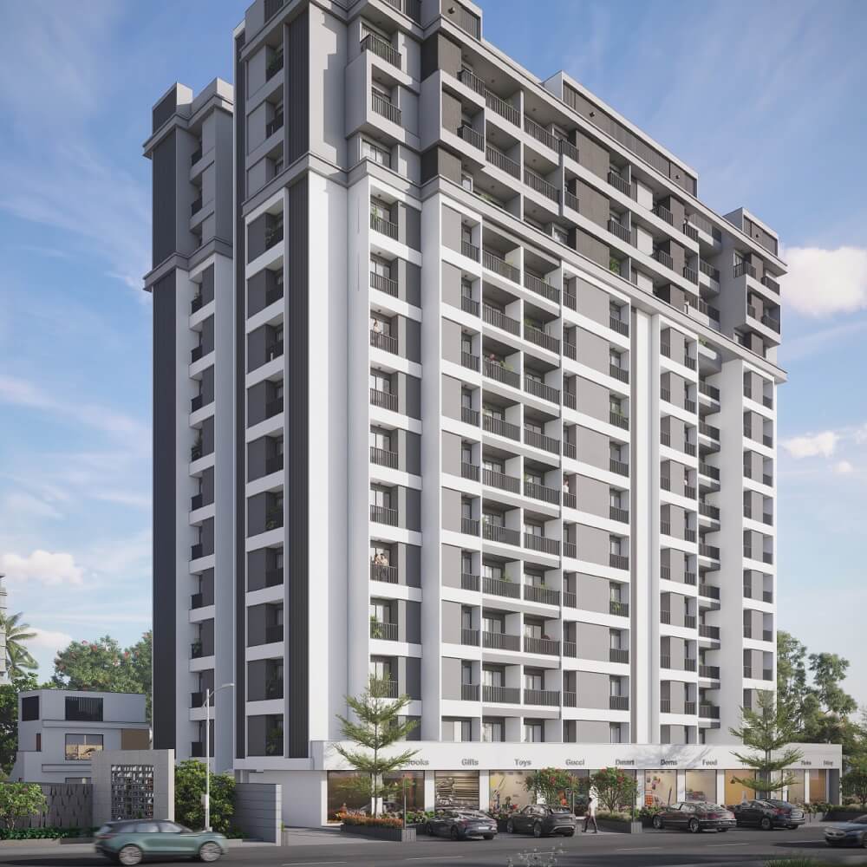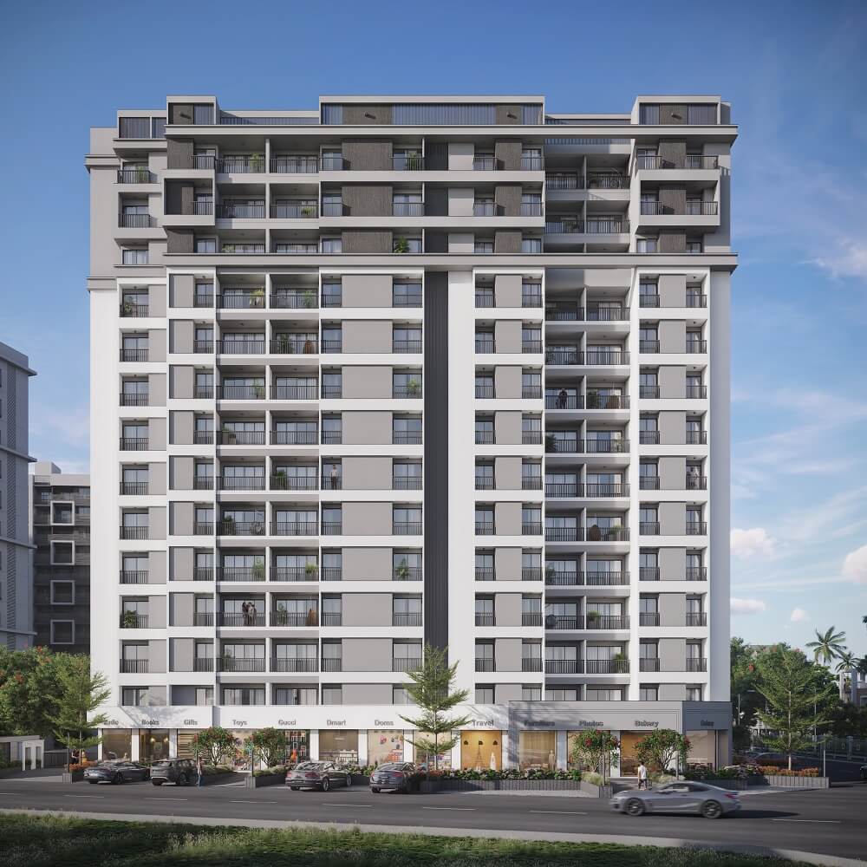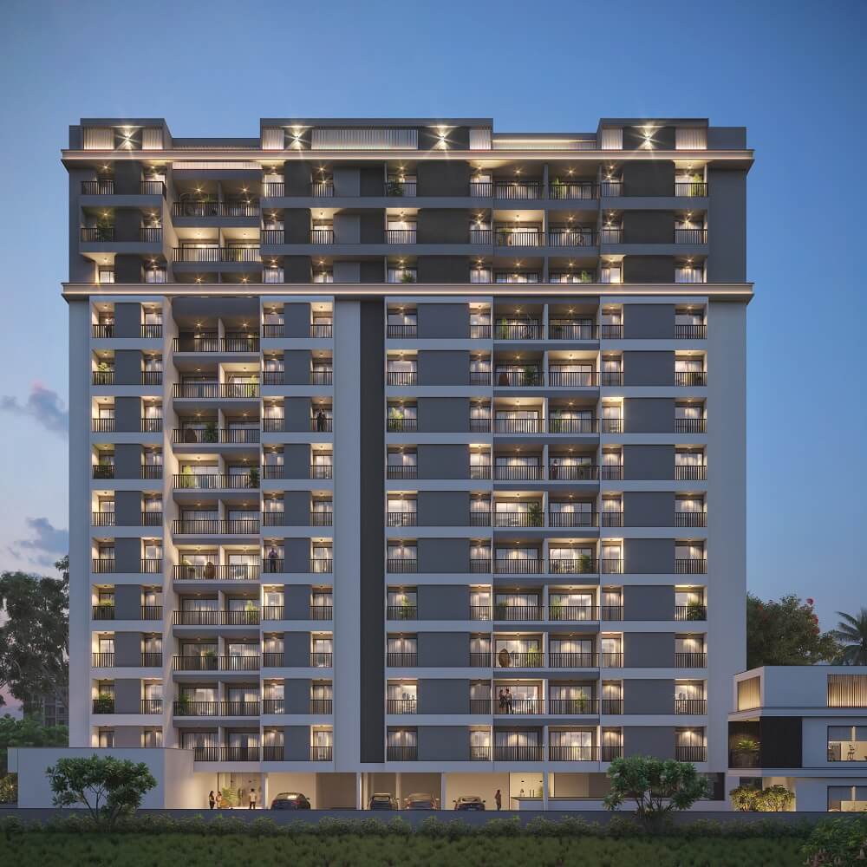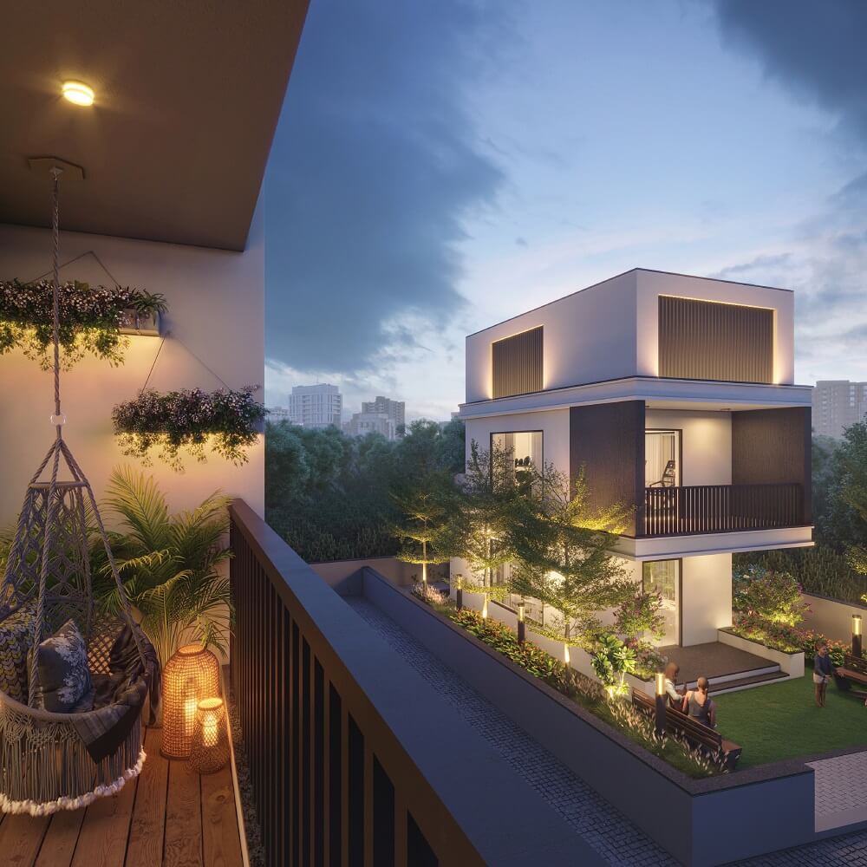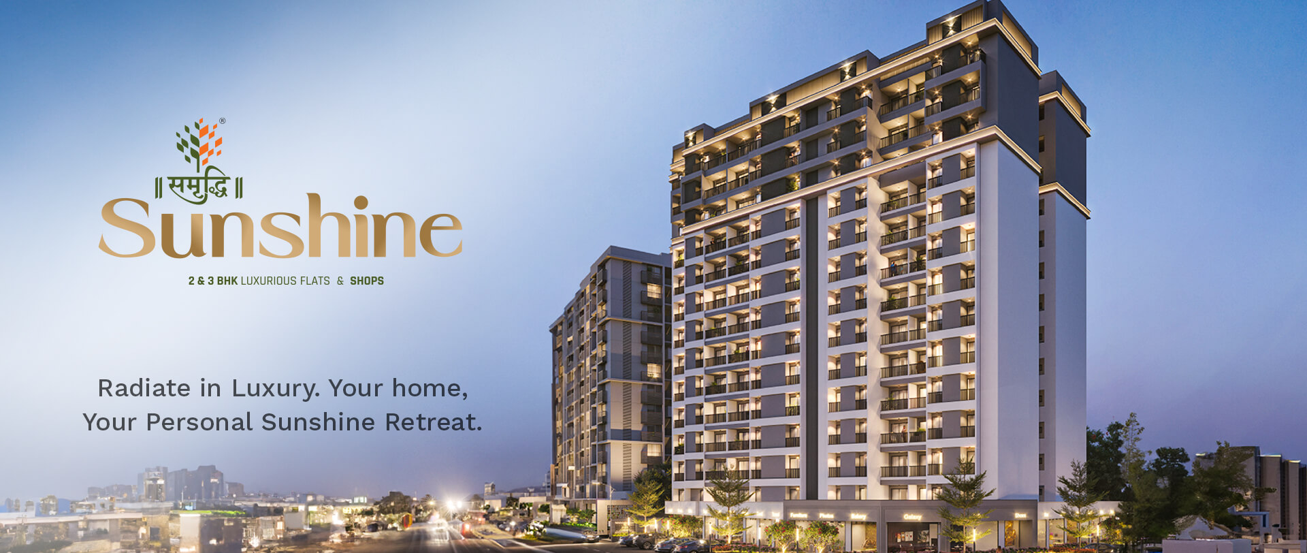
PLANS
AMENITIES
- Gymnasium
- Banquet Hall
- 24×7 Security
- Senior Citizen Sitting Area
- Latter Box
- Individual Name Plates
- Automation Water Level Controller
- Internal ECC Road with Street Lights
- Sitting Arrangements
- Standard Quality Elevators
- Landscape Garden
- 24X7 Water Supply
- Fire Safety System
- DG Power Backup for LIFT
- Child Pickup Point
- Heat & Water Proofing with China Mosaic on Tarrace
SPECIFICATIONS
FLOORING
- Vitrified tiles in Living Room, Kitchen, Dining and Passage with skirting.
- Vitrified in all Bedrooms with skirting.
- Anti-skid flooring in Bath, Wash and Balcony.
AIR-CONDITIONING
- AC point in All Master Bedrooms.
KITCHEN
- Granite platform with S.S. sink.
- Decorative glazed tiles upto lintel level.
TERRACE
- China Mosaic finish with waterproofing treatment.
WINDOWS
- Powder Coated Aluminum Windows.
WALL FINISH
- INTERIOR: Smooth finish plaster with 2 coat Putty and Primer.
- EXTERIOR: Double coat plaster & with Paint.
ELECTRIFICATION
- Copper wiring as per ISI Standard Cable
- Modular switches.
- Electric points as per Architect’s planning
- TV point in Living Room.
BATHROOMS
- Designer Bathroom with ISI Brand
- Decorative glazed tiles.
DOORS
- Flush Door with both side Laminate & safety locks
WATER
- 24 hour ground water supplly through overhead and underground storage tank
- Rain Water Harvesting

